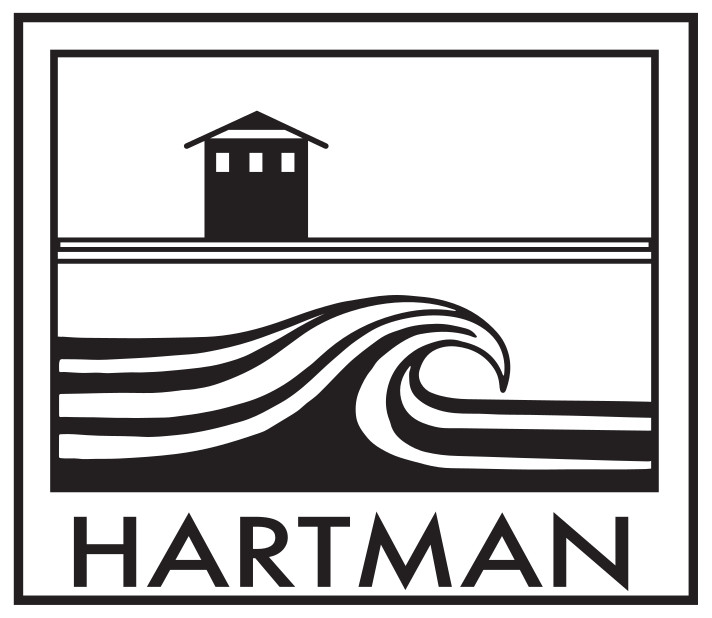Listing provided courtesy of: Highland Realty Group.
4530 E Langdon Drive
Anaheim Hills, CA 92807-
Est. Payment/ mo
Welcome to 4530 E Langdon Dr, a stunning 2,533-square-foot modern masterpiece in Anaheim’s desirable Alston Community. This 4-bedroom (plus loft/optional 5th bedroom), 3-bathroom home blends luxury and functionality. The gourmet kitchen is an entertainer’s dream, boasting a huge center island, stainless steel appliances, and ample cabinetry, flowing seamlessly into the open-concept living area. A spacious downstairs bedroom with a full bath is perfect for guests or multigenerational living.
The primary suite is a true retreat, featuring a massive walk-in closet and a spa-inspired bathroom with a glass-enclosed shower and oversized soaking tub. Upstairs, a versatile loft offers space for a home office or 5th bedroom. Smart home technology, a tankless water heater, Puronics water filtration/softener system, and a Tesla EV charger add efficiency and convenience.
Outside, enjoy a low-maintenance backyard and the perks of Alston Community living, with Riverdale Park just a short walk away. Additional highlights include energy-efficient features, lower Anaheim public utility costs, and a property tax rate of 1.1%. Located near top schools, dining, and entertainment, this move-in-ready gem offers the perfect blend of comfort and style.
PROPERTY DETAILS
- Price $1,399,000
- Price / Sq Ft $552
- Beds 4
- Baths 3
- Bldg/Unit Size (Sq Ft) 2,533
- Building Units 1
- Land/Lot Size (Sq Ft) 3,920
- Property Type Residential
- Floors / Stories 2
- Year Built 2018
- MLS Number SR25103662
- Days on Market 1
DISCLAIMERS, ANCILLARY INFO, DISCLOSURES & OTHER LEGAL STUFF
Listing provided courtesy of: Highland Realty Group. This information is for your personal, non-commercial use and may not be used for any purpose other than to identify prospective properties you may be interested in purchasing. Based on information from California Regional MLS. Display of MLS data is usually deemed reliable but is NOT guaranteed accurate by the MLS. Buyers are responsible for verifying the accuracy of all information and should investigate the data themselves or retain appropriate professionals. Information from sources other than the Listing Agent may have been included in the MLS data. Unless otherwise specified in writing, Broker/Agent has not and will not verify any information obtained from other sources. The Broker/Agent providing the information contained herein may or may not have been the Listing and/or Selling Agent. © 2025 by California Regional MLS. All rights reserved. Listing last updated on 05/11/2025 11:30:06




 By submitting information, I am providing my express written consent to be contacted by representatives of this website through a live agent, artificial or prerecorded voice, and automated SMS text at my residential or cellular number, dialed manually or by autodialer, by email, and mail.
By submitting information, I am providing my express written consent to be contacted by representatives of this website through a live agent, artificial or prerecorded voice, and automated SMS text at my residential or cellular number, dialed manually or by autodialer, by email, and mail.


